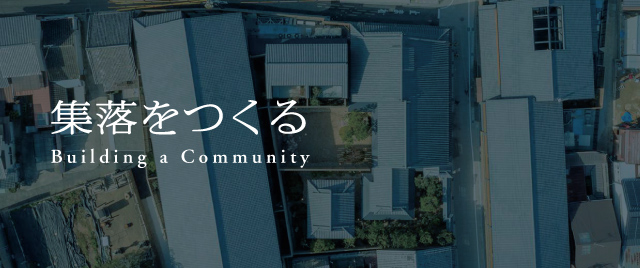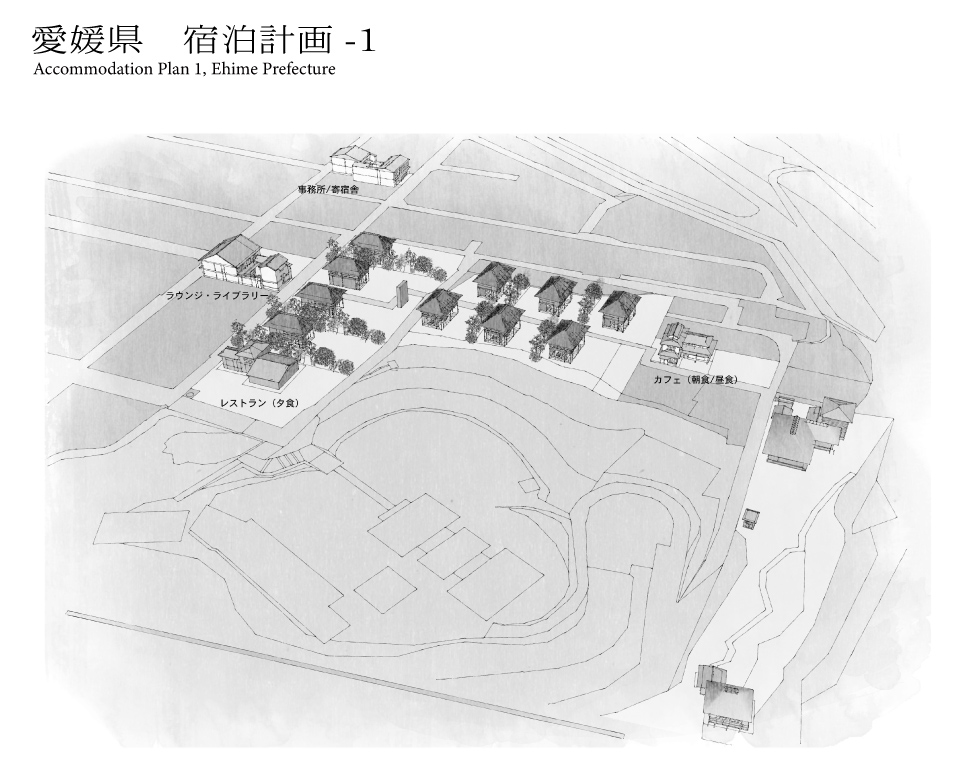




愛媛県 宿泊計画-1
(2017年 計画/構想のみ)
計画予定地は、東に川、南に神社を頂く山のふもと。歴史のある城下町ですが、国指定重要文化財の数寄屋建築以外に、観光で来た人が滞在する要素が少ない場所でした。そこに、瀬戸内エリアを活性化するプロジェクトの一貫で、第三セクターの瀬戸内DMOが事業主となって宿泊施設を計画しました。スケッチのなかの、事務所/寄宿舎、ラウンジ・ライブラリ、レストラン、カフェは既存の建物を活用した施設で、その内側に分棟型の宿泊施設を新築するというプランを提案しました。平屋で約10室ほどを配置しています。地形を活かして段々状に各棟をつくり、風景として美しい集落をつくることで、この土地がもともと持っていた魅力を引き出そうと考えました。行政もからんだ施設で、企画側が提案する宿泊料金の設定に賛同が得られず実現はしませんでしたが、このプロジェクトに関わったメンバーが、次に紹介する「Azumi Setoda/yubune」につながっていくことになりました。
Accommodation Plan 1, Ehime Prefecture
(2017, planning/conception only)
The project site was located at the base of a mountain with a river to the east and a shrine to the south. This is a historical castle town, however, apart from some sukiya-zukuri style buildings designated as nationally important cultural properties, it had few elements for attracting overnight tourists. Against this background, a public-private sector destination management/marketing organization (DMO) compiled a plan for accommodation facilities as part of a project to vitalize the Setouchi area. In the sketch, the office/dormitory, lounge/library, restaurant and café utilize existing buildings, and we proposed a plan to newly construct separated accommodation facilities on the inside of these. The plan comprised around 10 single-story rooms. By utilizing the natural terrain to build the rooms in terraces, we intended to create a picturesque community and draw out the inherent attraction of the land. The local government was also involved, and the plan didn’t materialize because agreement couldn’t be reached on the proposed accommodation fees. However, the members who were involved in the project did work on the Azumi Setoda/Yubune project described next.





