


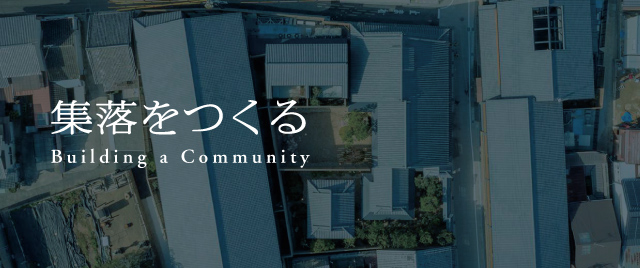
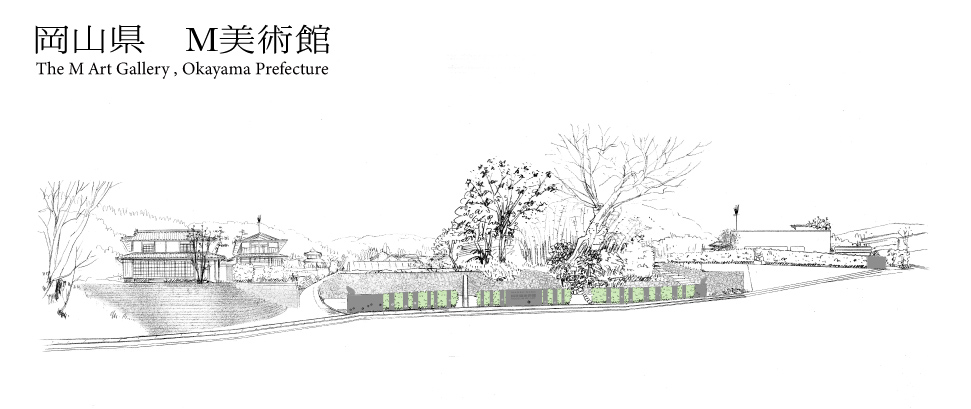
-
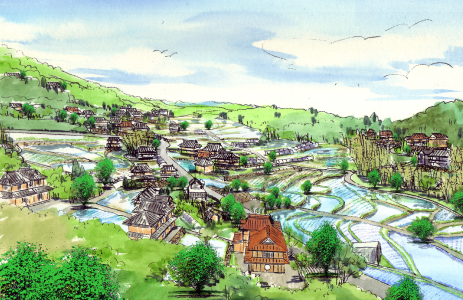
集落 春
-
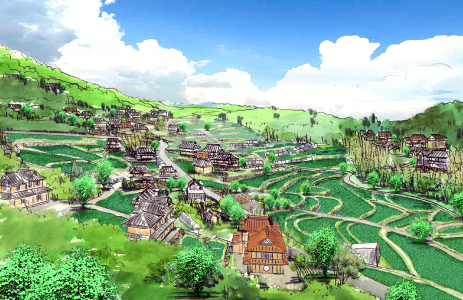
集落 夏
-
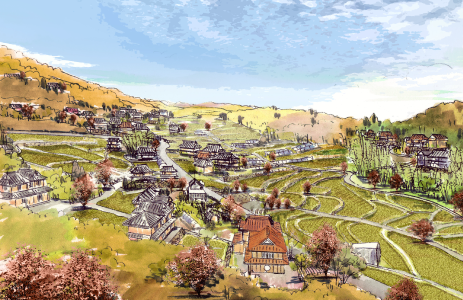
集落 秋
-
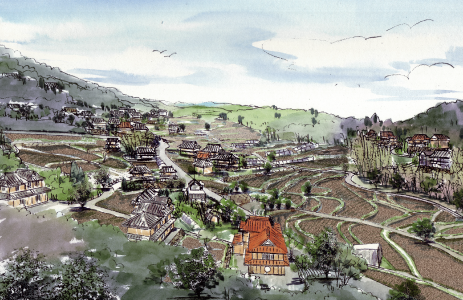
集落 冬
-
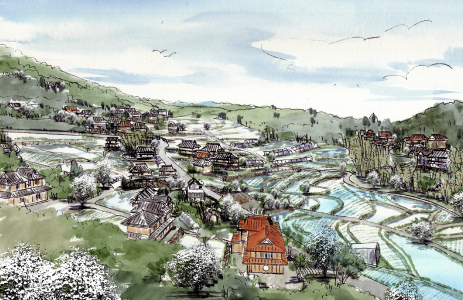
集落 昼
-
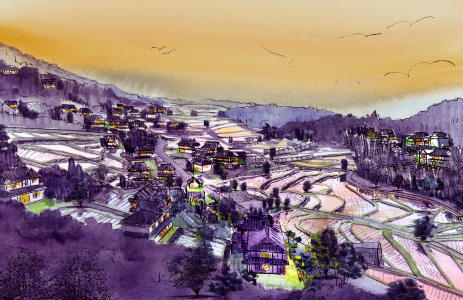
集落 夕
-
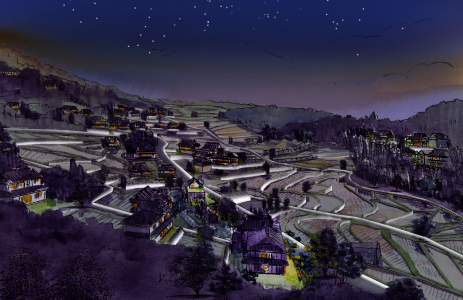
集落 夜
岡山県 M美術館
(2009年 計画/構想のみ)
50軒ほどの民家が集まる山あいの集落の、個人美術館の整備計画で、これはそのときに描いたスケッチです。 段々畑が広がる斜面に伝統的な木造の民家が並んでいる、それは美しい集落で、美術館(スケッチ右端)から西へ 150mほどの集落の入り口に位置する斜面の上に、同じオーナーが所有する古い民家がありました(同左端)。 立地と佇まいが魅力的な民家でしたので、ここを起点とし、道から整え、美術館そして集落へとアプローチしていくプランを提案しました。 実現はしませんでしたが、その集落にある潜在的な魅力を引き出しながら、建築単体ではなく、集落全体としてのあり方も一緒に提案していくことができたら 町はもっと素敵になる、人生は豊かになる。そうしたプロジェクトを自ら動いてつくっていくことが、六角屋が取り組むべき仕事だと気づくきっかけとなりました。 ひとつの建築から集落を思い描いたこのときの経験が、2011年3月11日の東日本大震災のあと、東北の復興計画に関わっていこうと動き出す下地になりました。
The M Art Gallery , Okayama Prefecture
(2009, planning/conception only)
This is a sketch for a plan to build a private art gallery in a mountain community of around 50 homes. Located in a beautiful setting comprising rows of traditional wood houses on slopes with terraced fields, the art gallery proprietor also owned an old house (left edge of the sketch) on a slope at the entrance to the community, around 150 meters west from the gallery (right edge). Since this house had such an attractive location and appearance, we proposed a plan to convert the path starting from the house into an approach leading to the art gallery and community. Although this idea didn’t come to fruition, we believe that towns and life itself can become richer if we can make proposals not only for individual buildings but entire communities while drawing out the hidden attractions of those communities. This was the spark that inspired Rokukaku-ya to actively seek and take on such projects. This experience of envisioning a community from a single building underpinned our efforts to engage in the reconstruction planning of Tohoku following the Great East Japan Earthquake of March 11, 2011.





