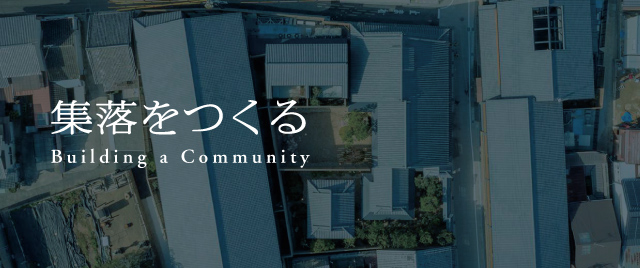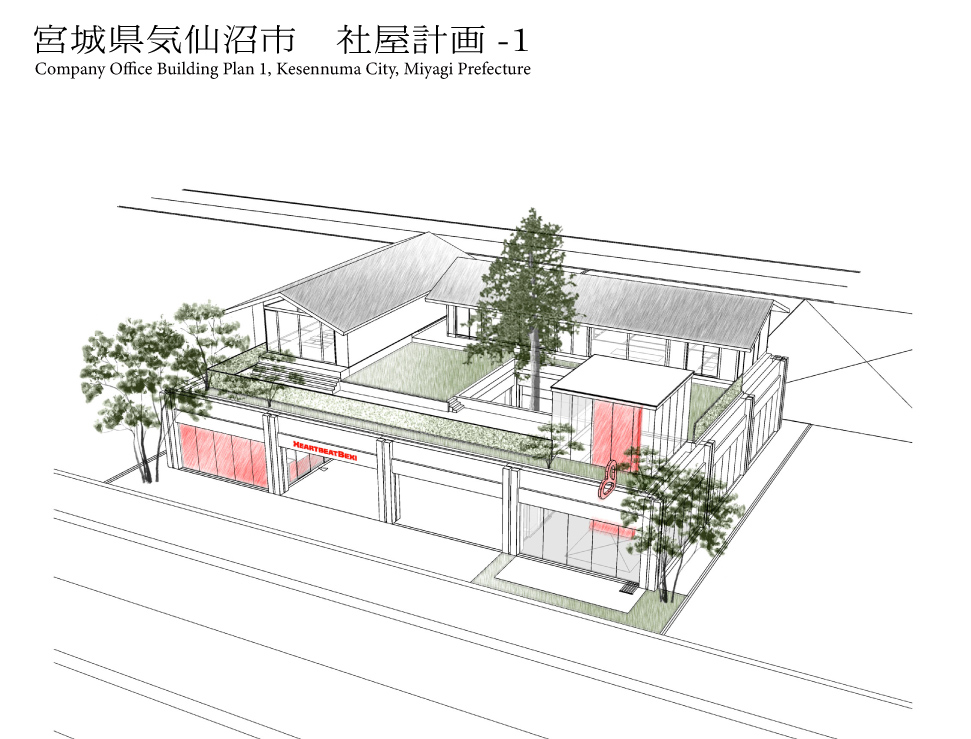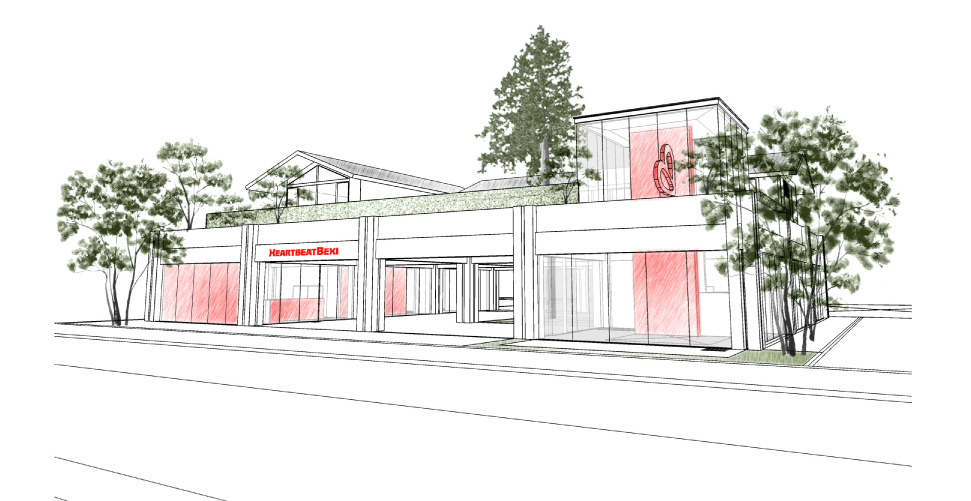





宮城県気仙沼市 社屋計画-1
(2015年 竣工)
東日本大震災で被災して、内陸に本社を移転したタクシー会社を営むオーナーの本社兼自宅です。敷地全体を二層構造で考えて、一層目のレベルは鉄筋コンクリートであらたにつくっています。下に本社とタクシーの車庫を配置、上にミーティングスペースと住まいがあります。もしまた東日本大震災と同等の災害が起きたとしても、被害は受けても二層の上にある住まいへ避難して生活を続けることができます。現状ではこの敷地だけで完結していますが、近隣が同じような考え方で改修や新築をすることになれば、陸前高田では実現しなかった二層構造の集落を現実化させることも可能です。
Company Office Building Plan 1,
Kesennuma City, Miyagi Prefecture
(2015, completed)
This is the head office and home of the owner of a taxi firm that was forced to relocate inland following the Great East Japan Earthquake. Adopting a two-layer structure over the entire site, we created the first level from scratch using reinforced concrete. The lower level comprised the company head office and taxi depot, while the upper level consisted of a meeting space and residence. Even if a similar disaster to the Great East Japan Earthquake were to occur again, people would be able to evacuate to the upper level residence and continue their lives. This structure is currently only adopted on this site, however, if neighboring buildings were renovated or newly constructed based on the same concept, it would become possible to achieve the two-layer structure community that we couldn’t realize in Rikuzen-Takata.





