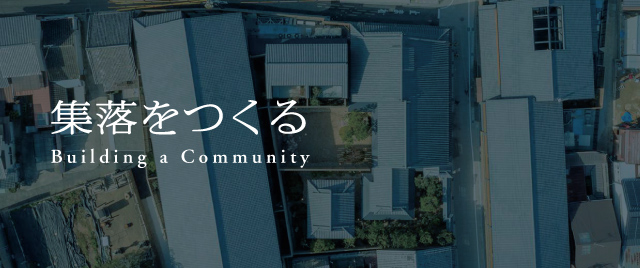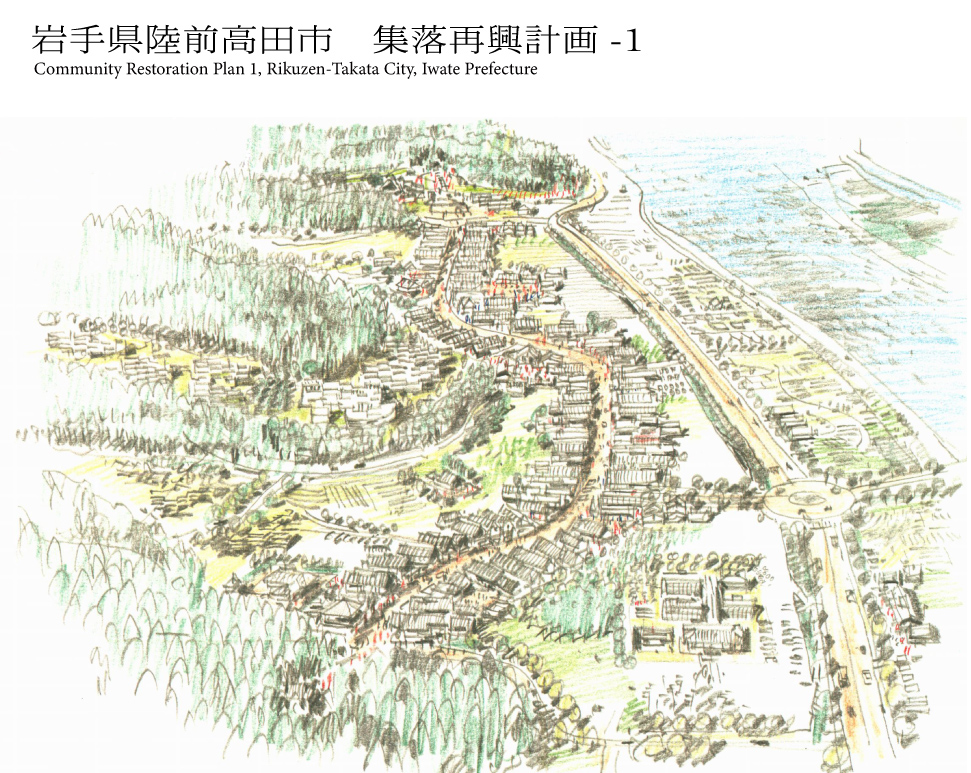




岩手県陸前高田市気仙町 集落再興計画-1
(2012年 計画/構想のみ)
東日本大震災から半年ほど経ったころ、震災を機に気仙沼に通ううち、陸前高田の方々と知り合いました。周辺の山を切り崩してかさ上げする計画が進む陸前高田でしたが、かつての集落を取り戻したいと願う方たちの意向をもとに、六角屋なりの再興計画を考えてみました。山を切り崩さずに、神社を中心にお祭りも盛んだったかつての町の道をなぞりながら、コンクリートで町を大きく二層に分けるという計画です。下は車、人は上。懐かしい街並みも再現しながら、より安全で暮らしやすい集落として生まれ変わることができます。この二層の案には地元の賛同も得られ、市に提案もしました。廃案にはなりましたが、二層に分けるという考え方はのちに設計した建築で実現しました。
Community Restoration Plan 1,
Kesen-Machi, Rikuzen-Takata City, Iwate
Prefecture (2012, planning/conception only)
Around six months after the Great East Japan Earthquake, when I was commuting to Kesennuma for work related to the disaster, I met some people from Rikuzen-Takata City. The local authorities were advancing plans to quarry nearby mountains and raise the ground level of the city. However, based on the wishes of the local people to revive the local community, Rokukaku-ya conceived its own restoration plan. Rather than quarrying the mountains, the plan entailed broadly dividing the city into two layers by placing concrete along the former roads of the town, where shrine-centered festivals previously prospered. In the plan, cars would travel on the lower level while people would live above. This would enable the former nostalgic townscape to be revived, while creating a safer community that would be easier to live in. On obtaining the consent of the local residents, we proposed the plan to the city authorities. Although the plan didn’t materialize, we eventually realized the two-layer concept in a later design and building project.





