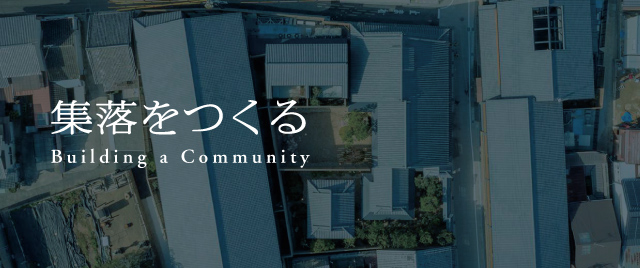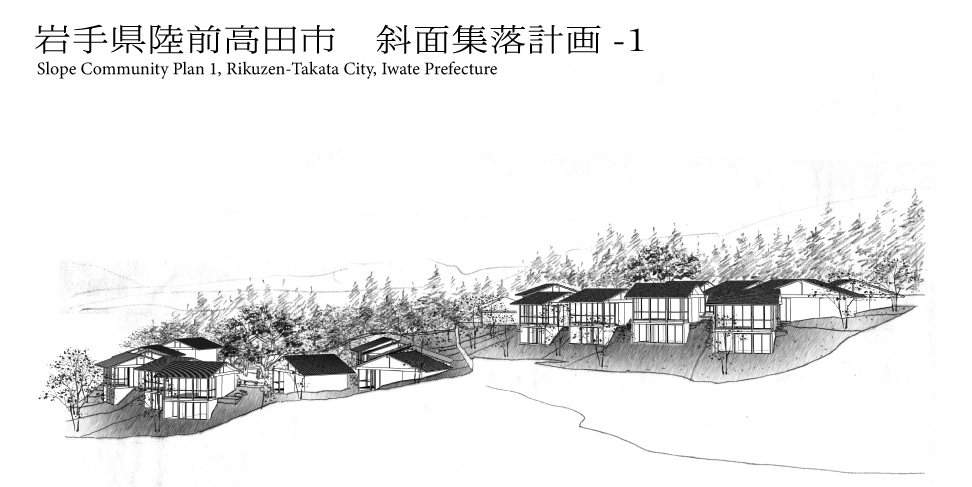




岩手県陸前高田市 斜面集落計画-1
(2014年 計画/構想のみ)
東日本大震災で被災した集落の、高台移転計画の提案として描いたスケッチです。高台移転に関する住宅供給を任されていた、地元の建設会社からの依頼で提案したもので、山の斜面を活かして住宅を建てる計画です。日本では、住宅は平地に建てたいと考える傾向があり、斜面に建てるという事例は非常に少ないのですが、地山で支持層がちゃんとした斜面ならば、わざわざ平らに造成しなくても住宅をつくることはできます。この計画では一層分は土に埋まっていて、一層分が地上に出ているプランで、建てるというより半分埋まっている。全16棟ほどを建設予定でしたが、工期のこともあり実現はしませんでした。しかし、斜面住宅を調べるために視察したブータンでは、平地は農地に当てて、高台の斜面地を利用して暮らしている集落をよく見かけました。発想の切り替えと敷地の見極めを誤らなければ、山国の日本にとっても無駄な造成をしなくていい、有効なプランといえます。
Slope Community Plan 1,
Rikuzen-Takata City, Iwate Prefecture
Prefecture (2014, planning/conception only)
We sketched this proposal as a plan to relocate a community destroyed by the Great East Japan Earthquake to higher ground. Under consignment by a local construction firm that had been entrusted with supplying residences for upland relocation, our plan involved building houses by utilizing a mountain slope. In Japan, since people tend to prefer building residences on flatland, cases of building on slopes are extremely rare, however, if the slope has a firm supporting layer, it is possible to build residences without going to the trouble of preparing a flat site. This plan entailed a semi-buried structure with one underground layer and one aboveground layer. Due to scheduling considerations, this plan, which entailed constructing around 16 residences, did not come to fruition. Even so, while visiting Bhutan to observe and investigate slope residences, we saw a lot of communities where flatland is used for farming while people live on upland slopes. In a mountainous country like Japan, such plans, which do not require unnecessary site creation, could be an effective option provided that the right mindset is adopted and no mistakes are made in ascertaining the site.






